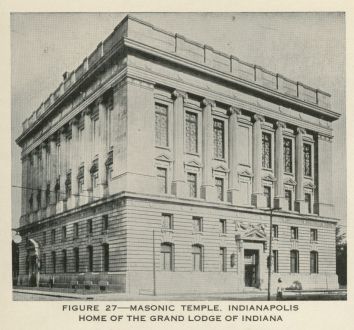Architecture and Speculative Masonry
An illustrated series, in five parts, explaining unusual
terms and the Five Orders of Architecture
by
Most Worshipful Brother Ralph E. Legeman
Grand Master of Indiana
1952-1953
FOREWORD
Most Worshipful Brother Legeman is
a professional architect of national repute. It was a natural development
therefore that, as Master of Evansville Lodge No. 64 in 1945, he should prepare
for the Craft a series of illustrated articles concerned with the unfamiliar
terms we hear in the Fellow Craft lecture--thereby bringing "further light" to a
much neglected subject.
THE FIVE PARTS which comprise Grand Master Legeman's series on "Architecture
and Speculative Masonry" are here reproduced exactly as they appeared in "The
Indiana Freemason," official monthly publication of the Grand Lodge F. & A. M.
of Indiana.
THE FIVE PARTS which comprise Grand Master Legeman's series on "Architecture
and Speculative Masonry" are here reproduced exactly as they appeared in "The
Indiana Freemason," official monthly publication of the Grand Lodge F. & A. M.
of Indiana.
Contents
PART I
INTRODUCTION AND BRIEF HISTORY OF ARCHITECTURE
THE middle chamber lecture of the Fellow Craft degree is one of the least
understood of all Masonic lectures. Yet, from the standpoint of the Ancient
Craft Operative Mason, it is one of the most essential parts of our work.
A study of this lecture reveals that it is a masterpiece of condensation of
facts into a minimum of words. From the standpoint of the Speculative Mason, it
is merely essentials boiled down to a minimum, and should serve to create a
desire for further elaboration through intensive study.
While there are many parts to the Middle Chamber lecture, this series of
articles will consider only one--that part which deals with the Five Orders of
Architecture. It briefly describes the Five Orders and mentions many of the
essentials and details only by mere technical terms. To the student of
architecture, these technical terms are sufficient to enable him to grasp the
intent of this part of the lecture. To the candidate who is without a knowledge
of architecture, they are merely a "jumble" of words. Should the words be
delivered by a Senior Deacon who does not understand them himself, they become
even more confusing.
In this series we literally will take apart this section of the Middle
Chamber lecture and analyze it; and we start with the first statement, which is
only a generalization:
By order in architecture is meant a system
of all the members, proportions, and ornaments of columns and pilasters. Or it
is a regular arrangement of the projecting parts of a building, which, united
with those of a column, form a beautiful, perfect, and complete work.
The first question which arises in the mind of the student is, "What is meant
by order?"
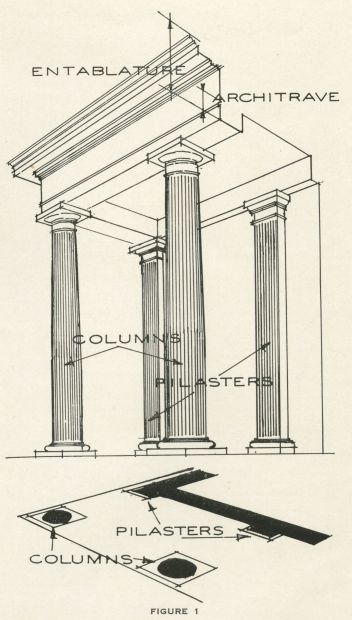 While it will take a
complete discussion of the Five Orders of Architecture to complete the answer to
this question, we might state in a general way that order in this instance is
the general term applied to a system of columns (free-standing vertical
supports) and pilasters (a simulation of a column built integral with the wall
behind it), supporting an architrave (that portion of the entablature which
comprises the horizontal structure supported by the columns), together with the
other members completing this entablature. Reference is made to Figure 1 for
identification of these parts. While it will take a
complete discussion of the Five Orders of Architecture to complete the answer to
this question, we might state in a general way that order in this instance is
the general term applied to a system of columns (free-standing vertical
supports) and pilasters (a simulation of a column built integral with the wall
behind it), supporting an architrave (that portion of the entablature which
comprises the horizontal structure supported by the columns), together with the
other members completing this entablature. Reference is made to Figure 1 for
identification of these parts.
Order is basic, and is further classified into five types: the Tuscan, the
Doric, the Ionic, the Corinthian, and the Composite. Details of the component
parts of the order determine the classification into which it should be placed.
Such details include the proportions of the columns, (height compared to
diameter), the type of column base and cap, and certain specific details of
ornament in connection with the entablature.
The next statement in the lecture elaborates upon this:
From the first formation of society, order
in architecture may be traced. When the rigors of the seasons obliged men to
contrive shelter from the inclemency of the weather, we learn that they first
planted trees on end, and then laid others across, to support a covering. The
bands which connected these trees at the top and bottom, are said to have given
rise to the idea of the base and capital of pillars; and from this simple hint
originally proceeded the more improved art of architecture.
From this let us visualize the earliest form of shelter. When it is stated
that "We learn that they first planted trees on end," we do not necessarily
interpret this to mean that they planted living or growing trees, but that they
probably cut such trees and stood them on end. This meant that they had to
anchor them at the bottom, perhaps by some form of tying--hence the column base.
Then they had to place other cut trees across the tops of these vertical trees,
with the first layer across the vertical supports and another layer at right
angles to the first layer. This would require some form of tying together, which
can be imagined as the suggestion for a column capital. These ties, as
well as the projecting ends of the timbers, could easily give a suggestion for
the ornament of the architrave.
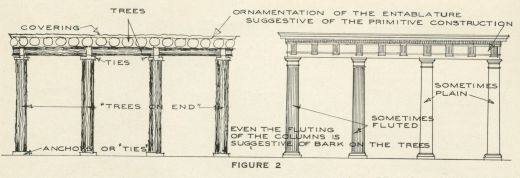
Figure 2 indicates this primitive method, as well as the late development
which it suggests. It will take only a little thought to visualize the possible
though unrecorded development from this primitive suggestion down to the current
century.
Should it be said that this is purely romance and conjecture, for want of a
better explanation, let us consider that architecture or building (whichever you
wish to call it) is generally developed through the experience of adding
innovations to something already tried. As a rule these innovations are normally
a result of trying to solve a new problem where there has been no precedent.
We might consider the early Greek temples. Quite often they consisted of a
colonnade or colonnades surrounding a small center enclosure. They were
windowless. The center enclosure was small and had small openings in either the
side walls or in the roof, to allow the sun to enter. The form of worship did
not require a large room for the assembly of a crowd. These temples were
designed for a definite purpose.
The same order was applied to other buildings, but it necessitated changes or
innovations. When the Romans applied it to the Coliseum it took on quite a
change in both shape and form, yet it retained the same basic proportions and
details.
The whole development was a case of using ingenuity and applied common sense.
When the Greeks started using marble for their temples, they used the marble in
accordance with its natural strength. In the columns and in the solid walls, the
marble was laid on its natural bed as taken from the quarries, to best resist
the vertical stress. When placed across the columns to form the architrave, the
blocks of marble were placed on their sides for more strength as a beam.
They originally smoothed the joints of the blocks and laid them dry. Later,
with the development of mortar, they were laid on mortar beds, with mortar
joints.
After the period of Mediaeval and Gothic architecture in Europe, the orders
were revived in almost every part of the Continent in a type of architecture
known as the Renaissance. Naturally every country developed its own
interpretation, as did the architects in the United States of America. In almost
every community in this country will be found at least one public building
founded on one of the Greek or Roman orders.
Many of our Masonic Temples have followed this type of design. Even our
modern or contemporary architecture, where applied to a strictly
formal type of building, is influenced by the proportions of the orders, if not
by the detail.
Because this statement might be construed as implying that the orders are
basic in all architecture, let it be said that the Five Orders form a basic
guide for one type of architecture only; and that there are many other types
and, from a strictly personal observation, equally as good. If architecture was
limited to the Five Orders there would be no need for imagination or creative
ability with respect to design. There are basic rules and proportions to follow
in connection with these orders. The result is either right or wrong, depending
upon how these basic rules or proportions are followed.
The following quotation is from a book called The. Five Orders of
Architecture According to Giacomo Barozzio, dated 1896:
"Classic art, in possessing a standard
whereby all proportions may be gauged, has a great advantage over Gothic and
other arts in which fancy, compatible with strength, is unrestricted. The
value of this standard to the designer and student is inestimable. It acts as
a guide to him from the beginning and holds up to him the ideal, at which he
will aim as closely as circumstances permit. In many cases exact adherence to
the model is impossible; the heights of stories, the sizes of ground, the
necessities of the occupants of the building, often make anything like a near
approach to it exceedingly difficult. Nevertheless it remains as a help in
comparison, and is to a designer what his bearings are to a mariner, however
far he may drift away."
This is the same as saying, "We will determine the facade of the building
according to definite rules and proportions. We will select an exterior and then
try to make the plan fit the needs."
While there are some people today who hold to this attitude, to the creative
type of architect these would be fighting words. He reveres the orders as they
should be revered -- for their beauty, their proportions, and for their
development to a sort of perfection in a very early day of this world. Yet in
creating a building today, to serve today's needs, he feels that he can use
ingenuity and creative ability just the same as the Greeks did when they started
building with marble instead of using trees!
Again proceeding with the Middle Chamber lecture:
The Five Orders are thus classified: the Tuscan, Doric, Ionic,
Corinthian and Composite
For a generalization of this statement, let us examine the Frontispiece of
Anderson's Constitutions of 1723 (Figure 3). This is reputed to be the oldest
illustration in Speculative Masonry.
It is very interesting to observe that at this early date a Masonic
illustration should be so complete and perfect in detail, when considered from
the standpoint of architecture.
In this illustration we have a composite picture of the Five Orders, true in
their proportions. It illustrates the Tuscan, the Doric, the Ionic, the
Corinthian and the Composite in sequence. Furthermore, as indicated by the
superimposed lines, it shows the relative proportions of the columns, assuming
all columns in this illustration to be of the same diameter. Each column capital
is carefully detailed as is the entablature above it.
From an architectural standpoint, there might be criticism. Although the
Composite columns are carefully drawn, with the proper fluting, none of the
others are so indicated; and while the lines in the next three sets of columns
might be construed as indications of fluting, the Tuscan columns at the rear
have the same lines, and they certainly should be plain shafts. This, however,
can all be readily attributed to the small-ness of the drawing as the orders
recede in the background. This type of freedom in depicting detail is still a
common practice today among delineators.
Again, on careful scrutiny, the student of architecture might observe that
the shafts of the columns are straight, without entasis. (Entasis is
explained by Sir Bannister Fletcher in his History of Architecture as
"a slight swelling on the shaft of a column which prevents a hollow
appearance.") This, then, might be a clue to the possibility that this
illustration was made by a speculative rather than an operative Mason (known to
us today as an architect).
As a further elaboration of the meaning of entasis, the Greeks
developed a system of correcting optical illusions in their temples. If we stand
at the base of a tall shaft or a tall chimney with straight sides, and look
upward, the shaft will appear to be larger at the top. We can look at the
photograph of a large object, taken with a normal camera without a corrective
type of lens, and we will see that the object is distorted. It is all the same.
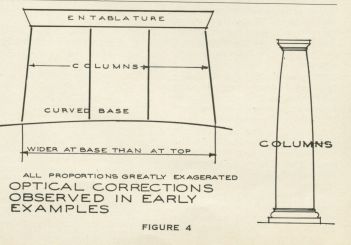 Here let us refer to
Figure 4. To correct this optical illusion, the Greeks found that the outer or
end columns should lean inward. They also found that the base of the building,
which was normally a porch edge with several steps, should be higher at the
center than at the ends for the same reason. In the Parthenon at Athens,
according to Sir Bannister Fletcher, the base has an upward curvature toward the
center of 2.61 inches on the east and west fronts. The axes of the outer columns
lean inwards 2.65 inches and would meet if projected to a distance of a mile
above ground. The entasis of the columns amounts to about % inch in a height of
34 feet. Here let us refer to
Figure 4. To correct this optical illusion, the Greeks found that the outer or
end columns should lean inward. They also found that the base of the building,
which was normally a porch edge with several steps, should be higher at the
center than at the ends for the same reason. In the Parthenon at Athens,
according to Sir Bannister Fletcher, the base has an upward curvature toward the
center of 2.61 inches on the east and west fronts. The axes of the outer columns
lean inwards 2.65 inches and would meet if projected to a distance of a mile
above ground. The entasis of the columns amounts to about % inch in a height of
34 feet.
While we are not ready to consider the detailed proportions of the various
orders, or the ornamentation applied to each, it is suggested that Figure 3 be
saved. Thus as each order is presented and discussed in the remaining articles
of this series, reference can be made to this illustration. In this way, its
authenticity can be determined.
Consistent with speculative Masonry in general, this illustration is truly
symbolic of the Five Orders of Architecture as presented in the Middle Chamber
lecture. While the Romans did combine the orders in the same structure, as have
all architects throughout the ages, there is no known example where they were
combined in this particular way. Rather, the illustration originally could have
been prepared to present a visual demonstration of the Middle Chamber lecture,
with respect to that portion pertaining to the Five Orders of Architecture.
The second part will start with a detailed examination of the Five Orders,
and will then consider the Tuscan and the Doric.
back to top
PART II
TUSCAN AND DORIC ORDERS
It would seem proper, in any detailed discussion of the Five Orders of
Architecture, to first present a description and comparison of the Greek orders
and then the relationship and comparison between these and the Roman orders. The
Middle Chamber lecture defers this until after each order is discussed. It will
be helpful to state briefly a few facts concerning this point and then defer
further comment until we reach that part of the lecture in which the subject is
discussed more fully.
Although we refer to the five orders, originally there were only
three, all attributed to the Greeks.
The Romans used these same three in their own version and development, and
then added two more.
the tuscan order
The Tuscan is one of the two added orders, and if the natural sequence was
followed it would be deferred until after the three Greek orders were discussed;
yet we find it mentioned first in the lecture.
The Tuscan is the most simple and solid of
the five orders.
As each order is discussed we find a natural progression from the stubbier,
solid and plain type to the tall, stately and highly ornamented orders.
It was invented in Tuscany, whence it
derives its name. Its column is seven diameters high; and its capital, base and
entablature have few mouldings.
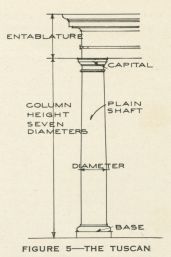 Figure 5 identifies the
various parts here mentioned, and shows the relationship of diameter to height.
It also shows the extreme simplicity of this order. The column shaft is plain,
without the fluting which we are accustomed to see. The column base and capital
are very plain for a Roman order. As our discussion proceeds, we will discover
that the Romans elaborated upon column bases and capitals in the various orders. Figure 5 identifies the
various parts here mentioned, and shows the relationship of diameter to height.
It also shows the extreme simplicity of this order. The column shaft is plain,
without the fluting which we are accustomed to see. The column base and capital
are very plain for a Roman order. As our discussion proceeds, we will discover
that the Romans elaborated upon column bases and capitals in the various orders.
The simplicity of the construction of this
column renders it eligible where ornament would be superfluous.
The Greeks were known for their one-story structures. The Romans, although
they built some one-story structures, found a need for a multi-story type of
building to satisfy their later day requirements. It is in these multi-story
structures that we find the use of the Tuscan order. It was used for the first
story of such structures, supporting the other orders in the order of their
refinement. Thus, as used for the first story, supporting the other orders, it
justified its stubbiness, its appearance of strength, and its simplicity.
THE DORIC order
The Doric, which is plain and natural, is
the most ancient, and was invented by the Greeks.
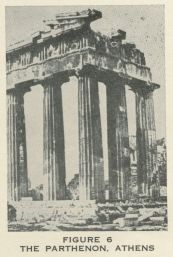 The Doric, while used by
both the Greeks and the Romans, was the first of the three Greek orders, and it
also is the most simple and sturdy of the three. Its use as an order in the
construction of a temple was almost limited to the Greeks, and there are many
well known examples. Perhaps the best known is the Parthenon at Athens (Figure
6). It was built about 454-438 B.C. The Doric, while used by
both the Greeks and the Romans, was the first of the three Greek orders, and it
also is the most simple and sturdy of the three. Its use as an order in the
construction of a temple was almost limited to the Greeks, and there are many
well known examples. Perhaps the best known is the Parthenon at Athens (Figure
6). It was built about 454-438 B.C.
Some idea of the magnitude of the Parthenon can be gained by this brief
description. It was built on a base composed of three steps. The upper formed a
base 102 feet wide and 228 feet long. Each step was about 1 foot 8 inches high,
and 2 feet 4 inches wide. The Doric columns were 34 feet and 3 inches high, 6
feet and 3 inches in diameter at the base and 4 feet and 7 inches at the top.
The entablature was 11 feet high.
Another well known Greek example is the Theseion at Athens (Figure 7). In
appearance it is much the same as the Parthenon and, although it is the best
preserved Doric example in Greece, both the date of completion and its name are
matters of doubt.
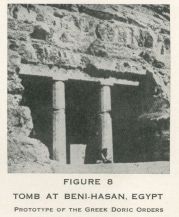 While the Middle Chamber
lecture attributes the invention of the Doric to the Greeks, it is like most
inventions, in reality a development. In the Greek Doric we find enough evidence
in the columns of Egyptian architecture to be certain that the Greeks must have
had some precedent for the development of the Doric order. Figure 8 pictures a
tomb at Beni-Hasan, Egypt, and clearly shows columns suggestive of the Greek
Doric. While the Middle Chamber
lecture attributes the invention of the Doric to the Greeks, it is like most
inventions, in reality a development. In the Greek Doric we find enough evidence
in the columns of Egyptian architecture to be certain that the Greeks must have
had some precedent for the development of the Doric order. Figure 8 pictures a
tomb at Beni-Hasan, Egypt, and clearly shows columns suggestive of the Greek
Doric.
The Doric order was little used by the Romans, not being suited to their
ideas of splendor and magnificence. The Temple of Hercules at Cora is the only
Roman temple built in this style. Yet, like the Tuscan, the Romans did make use
of the Doric in their multistory structures; it being used for the second story,
supported by the Tuscan. Since the columns were somewhat thinner, it was more
graceful and carried more ornaments and elaborations, as we find by continuing
with the lecture:
Its column is eight diameters high, and has
seldom any ornaments on base or capital, except mouldings; though the frieze is
distinguished by triglyphs and metopes, and triglyphs compose the ornaments of
the frieze.
Referring to Figure 9, we find an identification of the parts mentioned, as
well as a comparison of this order as developed by the Greeks and the Romans.
When we consider the statement, "Its column is eight diameters high," we must
remember that this is a generalization. It applies particularly to the Roman
Doric rather than to the Greek, even though the previous quotation credits its
invention to the Greeks. By referring to Figure 9, we notice that the Greek
Doric column is much thicker in proportion to its height. This drawing is based
upon the proportions as found in the Parthenon, where we find the columns about
five and one half times their diameter in height. Later Greek examples show the
columns to be somewhat thinner in proportion to their height.
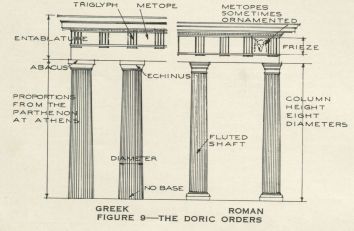 In like manner, we can
consider the column base and capital. The Greek Doric had no base. The Romans
developed a base which was a little more elaborate than the Roman Tuscan base.
It had more mouldings, yet they were plain. The Greek Doric capital consisted of
a block at the top (known as the abacus), finished with a plain moulding (known
as the echinus) where it joined with the column. The Romans elaborated
the abacus and added another moulding on the neck of the column. (Figure 9). In like manner, we can
consider the column base and capital. The Greek Doric had no base. The Romans
developed a base which was a little more elaborate than the Roman Tuscan base.
It had more mouldings, yet they were plain. The Greek Doric capital consisted of
a block at the top (known as the abacus), finished with a plain moulding (known
as the echinus) where it joined with the column. The Romans elaborated
the abacus and added another moulding on the neck of the column. (Figure 9).
The triglyphs are similar in both the Greek and the Roman. The
essential difference lies in the placing with respect to the corner columns. In
the Greek they were placed at the corner, with equal spacing throughout
the frieze, and with intermediate columns always centered under a triglyph. This
resulted in the fact that the two corner columns were closer together than the
intermediate columns. This is noticeable in the pictures of the Parthenon and
the Theseion (Figures 6 and 7).
In the Roman Doric all triglyphs were centered over the
columns. Thus all columns were equally spaced. By referring back to Figure 2 in
the October issue, these triglyphs can be thought of as ornaments expressing the
ends of the trees in the primitive structures, supporting the frieze.
The metopes are the square spaces between the triglyphs. Webster
defines this as an opening or a hole, as derived from the Greek. In the early
Greek examples the metopes were usually plain, without any ornament whatsoever,
and could therefore justify the definition. In later examples these metopes were
often ornamented with carving or a form of sculpture, quite like our present day
murals.
The numerous parts of the entablature each have a name, and in an
architectural discussion would justify a description. In this discussion,
however, all names other than those mentioned in the lecture will be omitted.
The next statement in the lecture has been covered by the previous comments:
The solid composition of this order gives it
a preference in structures where strength and a noble simplicity are chiefly
required.
It will be sufficient to add that most of the important Greek structures are
of this order.
The Doric is the best proportioned of all
the orders. The several parts of which it is composed are founded on the natural
position of solid bodies.
This is undoubtedly occasioned by the fact that the Greeks built with large
stones, placed in their natural position as taken from the quarries, without
benefit of mortar or the use of other materials to gain strength and unity.
It remained for the Romans, in their desire for refinement of detail, to
develop an early form of cement. They used their cement to form an early type of
concrete for structural use; and they then used the stone and marble as a face
veneer rather than as a structural material.
Again we return to the lecture:
In its first invention it was more simple
than in its present state. In after times, when it began to be adorned, it
gained the name of Doric; for when it was constructed in its primitive and
simple form, the name of Tuscan was conferred on it. Hence the Tuscan precedes
the Doric in rank, on account of its resemblance to that pillar in its
original state.
This statement must be analyzed to be understood. If the three Greek orders
were the original, to which were added two Roman orders, this statement cannot
be accepted in the light of chronological order. The Greek Doric preceded the
Roman Doric, and the Romans added the Tuscan! The meaning becomes plain when we
consider the use of the Tuscan and the Doric by the Romans.
The first floor columns in multistory Roman buildings were of the Tuscan
order; the second floor columns were of the Doric order. Hence, when used
together the "Tuscan precedes the Doric in rank," when considered from the
standpoint of use. We must consider also that when a mason cuts a fluted shaft,
he must first make a plain shaft and then cut the fluting. Therefore the plain
shaft of the Tuscan column resembles the Doric column in its original state,
before it is fluted.
EDITOR'S NOTE
Pronunciation (Phonetic)
- abacus--ab'a-kus (first "a" short)
- doric--Dor'ic
- echinus--ee-ki'nus ("i" long)
- entablature--en-tab'la-ture (both "a's" short)
- frieze;--freeze
- metopes--met'o-peez
- triglyphs--tri'glyphs ("i" long; "y" as short "i")
- tuscan--Tuss'kan
back to top
part III
the ionic order
As we continue with the study of the Middle Chamber lecture, we come to THE
IONIC Order.
The lecture starts with a generalization:
The Ionic bears a kind of mean proportion
between the more solid and delicate orders.
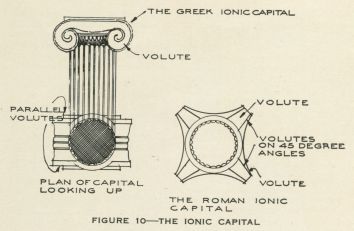 We have seen that the
Tuscan was the heaviest and the stubbiest order, with a column seven diameters
high. Then we had the Doric, with a column eight diameters high. Now we have the
Ionic, and we continue: We have seen that the
Tuscan was the heaviest and the stubbiest order, with a column seven diameters
high. Then we had the Doric, with a column eight diameters high. Now we have the
Ionic, and we continue:
Its column is nine diameters high.
We have found that the entablature is basically the same in the various
orders, merely varying in proportions (with relationship to the column), and
detail, such as mouldings and ornaments. While in the Tuscan and the Doric we
have found no great variation in the column capital, we now come to the first
major variation:
Its capital is adorned with volutes.
These volutes form the major mark of identification of the Ionic order. They
are the ornaments on the upper portion of the column capital. (See Figure 10)
The origin of these volutes can be attributed to several sources. Some
similarity can be seen in the lotus leaf of Egyptian wall paintings. There is
some similarity to the nautilus shell, also to the horns of a ram. Thus it may
have been influenced by nature, yet it could have been strictly a geometrical
form. There is a very complicated formula by which the Ionic volute can be
drawn, and there is a very simple way of using a string and a shell, as shown by
Figure 11.
And its cornice has dentils.
The dentils are the ornamental squares in the entablature, as shown in Figure
12.
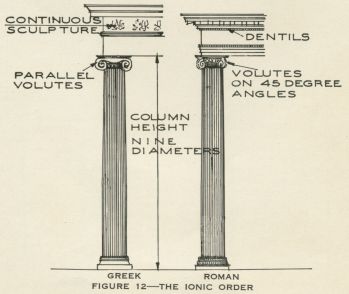
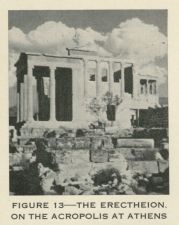
This same Figure 12 shows a comparison between the Greek and the Roman, and
it identifies all parts mentioned in the lecture.
There is both delicacy and ingenuity
displayed in this pillar, the invention of which is attributed to the lonians,
as the famous temple of Diana at Ephesus was of this order.
The delicacy can be explained by the reduced diameter of the columns and the
reproportioning of the entablature, as already explained. The ingenuity can be
explained by the addition of ornament, based either upon natural form or a
geometrical pattern as explained in connection with the volutes of the column
capital.
The major difference between the Greek and the Roman Ionic, as shown by
Figure 12, lies in the placement of these volutes. In the Greek examples they
were usually placed parallel with the line of the entablature above, showing
directly on two sides of the capital. In the Roman examples they were usually
turned to form a 45 degree angle with the entablature, thereby showing the same
on all four sides of the capital. This also is shown by Figure 10.
 The Middle Chamber
lecture attributes the invention of the order to the Ionians. It further refers
to the famous Temple of Diana at Ephesus, which is on the mainland across the
Agean Sea from Greece proper. This Temple was also known as the Temple of
Artemis, and was built in 330 B.C. on the site of two previous Temples. It was
regarded as one of the seven wonders of the world, yet there is nothing left of
this Temple. Our conception of it is limited to the imagination of the
restorationists who have delved into the buried ruins. Materials from this
Temple have been utilized in the erection of later buildings in several
different parts of the world. The Middle Chamber
lecture attributes the invention of the order to the Ionians. It further refers
to the famous Temple of Diana at Ephesus, which is on the mainland across the
Agean Sea from Greece proper. This Temple was also known as the Temple of
Artemis, and was built in 330 B.C. on the site of two previous Temples. It was
regarded as one of the seven wonders of the world, yet there is nothing left of
this Temple. Our conception of it is limited to the imagination of the
restorationists who have delved into the buried ruins. Materials from this
Temple have been utilized in the erection of later buildings in several
different parts of the world.
As to a visual presentation of the Ionic Order, as found in the early
examples, a view of the Erectheion on the Acropolis at Athens is shown in Figure
13. This building was unusual for more than one reason. It was of irregular
planning, without the usual formality of Greek Temples. Furthermore, it
consisted of three distinct elements, each as a separate and distinct shrine.
Figure 13 shows this Temple from the west. Both the eastern portico and the
northern portico were distinctly Ionic in design. The southern portico, (shown
to the right in the picture) is known as the Caryatid portico, and it might be a
clue to the next statement in the lecture:
It was said to have been formed after the
model of an agreeable young woman, dressed in her hair, as in contrast to the
Doric order, which was formed after that of a strong, robust man.
In this southern or Caryatid portico, six draped female figures were
substituted for the usual columns. (See Figure 14.) These figures were about
seven feet and nine inches high and similarly spaced to the columns on the north
portico, but resting on a solid marble wall above the level of the ground. All
figures face southward, the three western leaning on their right (outer) legs,
and the three eastern on their left legs, thus correcting a possible optical
illusion that would have been presented if they all had been alike, or straight.
In the January issue this series will continue with the detailed description
of the other two orders, the Corinthian and the Composite.
Pronunciation (Phonetic)
- caryatid--kari-at'id (both "a's" short; both "i's" short)
- dentils -- den'tils ("e" and "i" short)
- diana--Di-an'a ("i" long; "ana" as Anna) [or "Dee-ah'-nah" -Ed.]
- ephesus -- Eff'e-sus (first "e" short, the second long)
- ionic--I-on'ic (first "i" long, second short; "o" short)
- volutes---vo-lutes' ("o" and "u" long)
back to top
PART IV
Corinthian and Composite Orders
AS WE continue with the study of the Middle Chamber Lecture, we come to
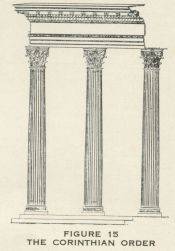 THE CORINTHIAN THE CORINTHIAN
The Corinthian, the richest of the five
orders, is deemed a masterpiece of art.
One has only to look at the stateliness of this order, enriched with the
elaborate capital of the column, to appreciate this statement.
Its column is ten diameters high;
(Figure 15 shows the general proportions of the Corinthian Order.)
And its capital is adorned with two rows of
leaves and eight volutes, which sustain the abacus.
(Figure 16 shows the column capital, as well as the entablature above the
capital.)
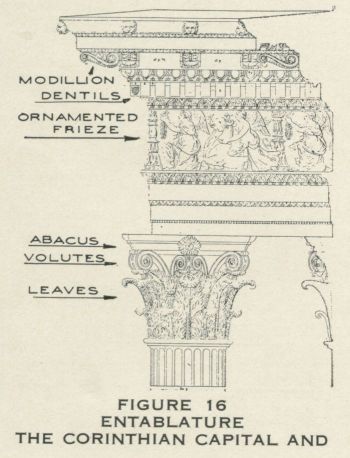 The column capital is the
distinguishing detail of the Corinthian order. The leaves undoubtedly have their
origin in the acanthus leaf, which varies somewhat between the Greek and Roman
versions. While the lecture refers to the eight volutes of this capital, the
volutes are not as large as those of the Ionic orders,, and can probably better
be described as scrolls. The eight volutes are in pairs, with one pair merging
at each corner of the capital. The abacus is the top cap of the capital, and is
also shown in Figure 16. The column capital is the
distinguishing detail of the Corinthian order. The leaves undoubtedly have their
origin in the acanthus leaf, which varies somewhat between the Greek and Roman
versions. While the lecture refers to the eight volutes of this capital, the
volutes are not as large as those of the Ionic orders,, and can probably better
be described as scrolls. The eight volutes are in pairs, with one pair merging
at each corner of the capital. The abacus is the top cap of the capital, and is
also shown in Figure 16.
The frieze is ornamented with curious
devices,
This is particularly applicable to the Roman Corinthian. Examples can be
found in the various friezes of all kinds of figures, animals, and ornaments.
Figure 16 shows one type of treatment of the frieze with such ornament. A
typical treatment often consists of a series of ox heads
connected with garlands, the origin of which was influenced by the actual skulls
and garlands hung on the altars after such beasts had been slain.
The cornice with dentils and modillions.
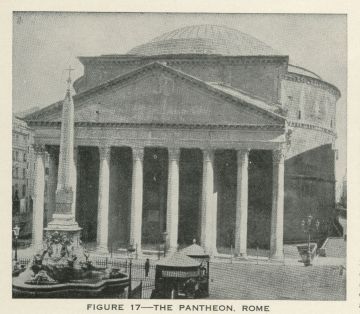
The dentils are similar to those found in the Ionic. The modillions are the
brackets under the cornice, and while they do express a form of support for the
cornice, they are mainly ornamental. Figure 16 shows these details.
The better known examples of the Corinthian order are found in the Roman
style. Figure 17 shows the Pantheon at Rome, one of the better known examples of
the Roman Corinthian. The portico shown in this view is supported by eight
Corinthian columns.
The origin of the Corinthian column capital is attributed to several sources,
and the one given in the lecture seems to be a Masonic version. It can be just
as true as any other version.
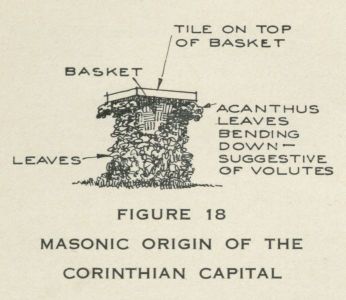 This
order is used in stately and superb structures. This
order is used in stately and superb structures.
It was invented at Corinth by Callimachus,
who is said to have taken the hint of the capital of this pillar from the
following remarkable circumstance: Accidentally passing by the tomb of a young
lady, he perceived a basket of toys, covered with a tile, placed over an
acanthus root, having been left there by her nurse. As the branches grew up they
encompassed the basket, till, arriving at the tile they met with an obstruction
and bent downward. Callimachus, struck with the object, set about imitating the
figure. The vase of the capital he made to represent the basket, the abacus the
tile, and the volutes the bending leaves.
(Figure 18 gives a visual presentation of this version of the origin.)
We now come to the last of the five orders:
THE COMPOSITE
The Composite is compounded of the other
orders, and was contrived by the Romans. Its capital has the two rows of leaves
of the Corinthian, and the volutes of the Ionic.
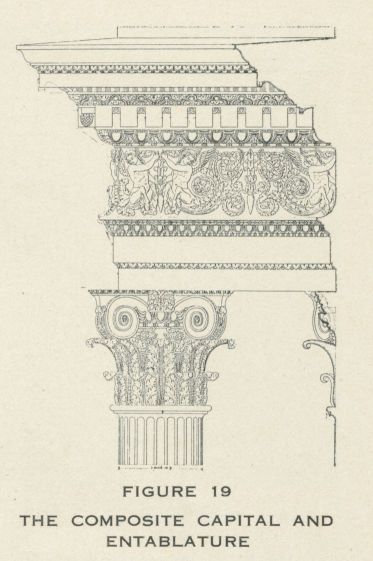 It is rather hard to
distinguish between the Corinthian and the Composite orders. As we find here,
the main difference is in the column capital. It is rather hard to
distinguish between the Corinthian and the Composite orders. As we find here,
the main difference is in the column capital.
As for the capital, the main difference is in the fact that the volutes of
the Corinthian order are enlarged in the Composite order to the point where they
are about the same as the volutes of the Ionic order. Figure 19 shows the
Composite column capital.
Its column has the quarter-round as the
Tuscan and Doric orders, is ten diameters high, and its cornice has dentils or
simple modillions.
This statement shows the justification of the name Composite.
Webster gives the definition of Composite as "Made up of distinct parts or
elements." The description in the lecture mentions the Tuscan and the Doric, the
ten diameters as well as the dentils and modillions suggests the Corinthian, and
we already have found that the capital has the volutes of the Ionic. Hence the
Composite order is compounded of parts of all of the other orders.
This pillar is generally found in buildings
where strength, elegance and beauty are displayed.
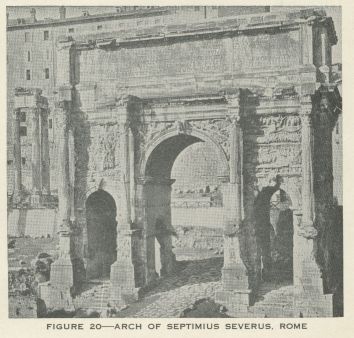
The principal use of the Composite order by the Romans was in the
construction of their triumphal arches, a symbol of strength and, of course,
where they would want beauty to be displayed. Figure 20 shows a view of the Arch
of Septimius Severus at Rome, built in 204 A.D. to commemorate Parthian
victories. It is an example of the Composite order, applied to a triumphal arch.
We now come to the final portion of the lecture, which is a general summary
of the orders, which will be the subject of the fifth and last of this series,
to be published in the February issue of The Indiana Freemason.
Pronunciation (Phonetic)
- acanthus--a-can'thus (first "a" as in about; second "a" short)
- callimachus--kal-lim'a-kuss (first "a" as in about; second "a" short; "i"
short)
- composite--kom-poz'it
- corinthian--ko-rin'thi-an (both "i's" short)
- modillions--mo-dil'lions ("o" long; remainder of word rhymes with
millions)
- pantheon--pan'the-on ("a" short; "eon" as in neon
back to top
PART V
ANCIENT ORDERS OF ARCHITECTURE
AS WE COME to the last part of the Middle Chamber Lecture, we find a general
summary.
The first statement under this heading summarizes the discussion previously
presented under Part 2 of this series:
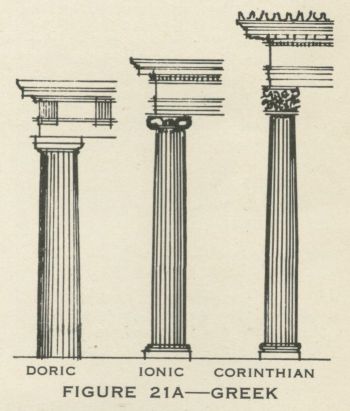 The
ancient and original orders of architecture revered by Masons are no more than
three: The Doric, Ionic and Corinthian, which were invented by the Greeks. To
these the Romans have added two: The Tuscan, which they made plainer than the
Doric, and the Composite, which was more ornamental, if not more beautiful than
the Corinthian. The
ancient and original orders of architecture revered by Masons are no more than
three: The Doric, Ionic and Corinthian, which were invented by the Greeks. To
these the Romans have added two: The Tuscan, which they made plainer than the
Doric, and the Composite, which was more ornamental, if not more beautiful than
the Corinthian.
Referring to the Frontispiece of Anderson's Constitutions of 1723 (Figure 3,
Part 1), we find a Masonic version of all five of these orders combined in one
drawing, showing relative proportions and the respective ornamentations. For the
purpose of a direct comparison, Figure 21 shows the orders, both Greek and
Roman. No attempt has been made in this drawing to name and distinguish the
various parts of the orders,, for all of these were noted and defined in the
detailed discussion of each order.
Before commenting upon the Tuscan and Composite orders, as mentioned in the
lecture, we should continue with the next statement, which in many respects is a
repetition of the first:
The first three orders alone, however, show
invention and particular character, and essentially differ from each other, the
two others have nothing but what is borrowed, and differ only accidentally. The
Tuscan is the Doric in its earliest state, and the Composite is the Corinthian
enriched with the Ionic.
All orders, both Greek and Roman are basically the same when considered from
the standpoint that they consist of columns, an architrave, and an entablature.
The distinction between them lies in the treatment of the column (more
particularly in the treatment of the column capital), and in the elaboration
of the entablature.
When considered from this standpoint we can readily see that the three Greek
orders are distinct and "essentially differ from each other," and can be
considered as the justification for the final statement of that part of the
Middle Chamber Lecture dealing with the Five Orders of Architecture:
To the Greeks, therefore, and not to the
Romans, we are indebted for what is great, judicious and distinct in
architecture.
Yet, going back to that part of the lecture just prior to this final
statement, we should consider the position of the Romans in the development of
these orders, and their addition of the Tuscan and Composite orders.
When we combine the two statements of the lecture with respect to the Tuscan
order we have: "The Tuscan, which they made plainer than the Doric. . . . The
Tuscan is the Doric in its earliest state."
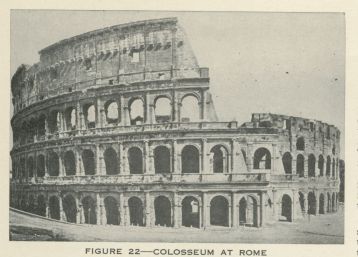 While the Greeks
confined themselves primarily to a one-story temple, such as the Parthenon
(Figure 6, Part 2), the Theseion (Figure 7, Part 2), and the Erec-theion (Figure
13, Part 3), the Romans found a need for an entirely different type of
structure-- a structure for sports and other events that required a large
seating capacity for spectators. Typical of this type of structure was the
Colosseum at Rome, which is shown in Figure 22. While the Greeks
confined themselves primarily to a one-story temple, such as the Parthenon
(Figure 6, Part 2), the Theseion (Figure 7, Part 2), and the Erec-theion (Figure
13, Part 3), the Romans found a need for an entirely different type of
structure-- a structure for sports and other events that required a large
seating capacity for spectators. Typical of this type of structure was the
Colosseum at Rome, which is shown in Figure 22.
The external facade of the Colosseum at Rome is divided into four stories,
the lower of which is treated in the Tuscan order, the second story in the Ionic
order, and the third and fourth stories in the Corinthian order. It is in
multi-storied structures such as this that the Romans employed the Tuscan order.
It can readily be seen that they were desirous of employing a column in this
position which had a feeling of great strength. Certainly the plain, simple
shaft of the Tuscan order looks more solid and heavier than the Doric with its
fluted shaft, and this is where we find the essential difference between the
two.
Then when we combine the two statements of the lecture with respect to the
Corinthian order we have: "... and the Composite, which was more ornamental, if
not more beautiful than the Corinthian .... and the Composite is the Corinthian
enriched with the Ionic."
To the student of architecture there is a difference between the Corinthian
and the Composite. Others have difficulty in distinguishing between the two. It
is true that the Composite capital is "enriched" with the volutes of the Ionic,
yet the Corinthian capital has small volutes, and we might conclude that the
size of the volutes would perhaps determine whether it would be Corinthian or
Composite!
Then, too, when we consider that the employment of the Composite was
practically limited to the treatment of the Roman triumphal arches, we might
draw the conclusion that for such a purpose the Romans might have felt that the
Corinthian (employed in other types of buildings) might have been too "common"
for such a great purpose. Thus, in their desire to create splendor, they
"enriched" that which they had by combining details from the other orders.
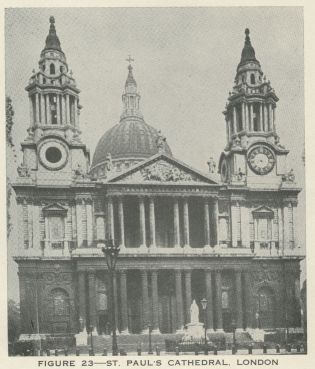 It is well to pause for
the observation that quite often we confuse elaboration with
beauty, that is, things which are very ornate must be beautiful!
Whoever was responsible for this part of the Middle Chamber Lecture must have
realized this point, and had much pleasure in that pointed statement of the
lecture: ".... and the Composite, which was more ornamental, if not more
beautiful than the Corinthian." It is well to pause for
the observation that quite often we confuse elaboration with
beauty, that is, things which are very ornate must be beautiful!
Whoever was responsible for this part of the Middle Chamber Lecture must have
realized this point, and had much pleasure in that pointed statement of the
lecture: ".... and the Composite, which was more ornamental, if not more
beautiful than the Corinthian."
By this time the reader may well raise the question as to why Masons as well
as others "revere" these "ancient and original orders of architecture," and to
what extent they have affected later generations? A treatise on such a subject
would become very lengthy, and for the purpose of this discussion a few examples
taken at random throughout the ages should suffice.
When we consider the Renaissance architecture of Europe and England we need
only to point to that great cathedral by Sir Christopher Wren, St. Paul's of
London (Figure 23). This not only shows the influence of the orders, it also
shows the connection with Masonry. In this Cathedral, Sir Christopher Wren
combined two of the original orders in the exterior facades, the lower being
Corinthian and the upper Composite. Beauty surmounted by "enriched" beauty!
Speaking of St. Paul's Cathedral, we quote from the March 1950 issue of
The Indiana Freemason: "For Freemasons, it stands as one of the great
monuments of all time, symbolizing the rise of their Craft and intimately linked
with its history and traditions. In the second edition of his Book of
Constitutions, Dr. James Anderson indicated that construction of the cathedral
was the work of our operative Brethren, under their Grand Master, Sir
Christopher Wren, to whom had been entrusted the task after the great fire of
London. He was assigned to this monumental undertaking by King Charles II, who
laid the foundation stone on June 21, 1675. Thirty-five years later, this great
temple was completed and the last stone, on the top of the lantern, was placed
by Sir Christopher's son."
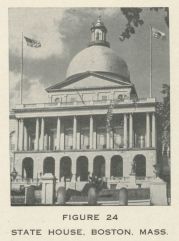 We pass now to the early
days of the United States of America, and for an example showing the influence
of these "ancient and original orders of architecture" on the early days of our
country, we need look no further than the original portion of the State House in
Boston (Figure 24) for another example definitely linked with the Fraternity. We pass now to the early
days of the United States of America, and for an example showing the influence
of these "ancient and original orders of architecture" on the early days of our
country, we need look no further than the original portion of the State House in
Boston (Figure 24) for another example definitely linked with the Fraternity.
A Guide Book purchased in Boston contains the following data: "Charles
Bullfinch was the architect of this edifice . . . erected for the purpose of
holding the Public Councils of the Commonwealth of Massachusetts .... The corner
stone was laid with Public Ceremonies July 4, 1795, by His Excellency Samuel
Adams, Governor, assisted by the Most Worshipful Paul Revere, Grand Master, and
other Brethren of the Grand Lodge of Masons."
The facade of the original portion, referred to above, is adorned with
columns and entablature of the Composite order. The upper element, forming the
base of the dome, contains pilasters with Ionic capitals, while the columns and
pilasters of the cupola or lantern on top of the dome have capitals suggestive
of ancient modified Greek Corinthian column capitals. While the Romans perhaps
would never have surmounted the Corinthian with the Ionic, this shows the
freedom employed by later architects when adapting the orders to newer types of
buildings.
 Next we can consider the
Capitol of the United States of America (Figure 25). This is another good
example of the employment of the orders in a building for which the cornerstone
was laid by none other than George Washington. Next we can consider the
Capitol of the United States of America (Figure 25). This is another good
example of the employment of the orders in a building for which the cornerstone
was laid by none other than George Washington.
Then, in the Masonic Memorial to George Washington at Alexandria, Virginia
(Figure 26), we find the principle employed by the Romans in the Colosseum at
Rome, superimposed orders!
Then, as stated in a previous article in this series, many of our Masonic
Temples have employed the orders. We need only to refer to the home of the
Indiana Grand Lodge at Indianapolis (Figure 27), to see how the Ionic order has
been employed to adorn the facade.
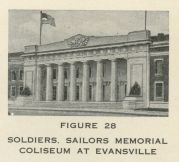 Notwithstanding the
statement in the lecture that "To the Greeks, therefore, and not to the Romans,
we are indebted for what is great, iudicious and distinct in architecture,"
these examples have all shown buildings influenced by the Roman orders. In
defense of this statement, a view of the Coliseum at Evansville, Indiana, is
shown in Figure 28. This is an example of the employment of the Greek Doric in
the 20th Century, and shows how the Greek orders are generally limited today to
a one-story treatment as they were in the original period. Notwithstanding the
statement in the lecture that "To the Greeks, therefore, and not to the Romans,
we are indebted for what is great, iudicious and distinct in architecture,"
these examples have all shown buildings influenced by the Roman orders. In
defense of this statement, a view of the Coliseum at Evansville, Indiana, is
shown in Figure 28. This is an example of the employment of the Greek Doric in
the 20th Century, and shows how the Greek orders are generally limited today to
a one-story treatment as they were in the original period.
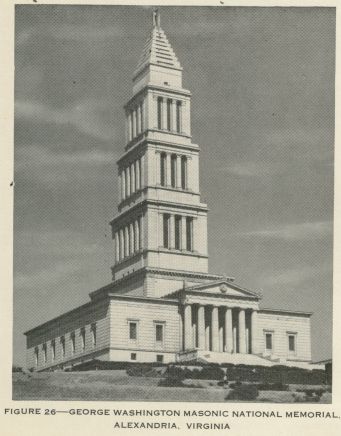 While this series of
articles was prepared with the idea of illustrating and interpreting the Middle
Chamber Lecture for the benefit of the student of Masonry, it also is hoped that
they will serve to arouse interest in the Mason to the extent of recognizing the
various orders as employed in buildings throughout the United States. It should
be remembered however, in this respect, that much liberty has been taken by
architects in their interpretations, and that in many buildings details have
been changed to fit the occasion. Thus, column capitals may express a motif
rather than display the original form, and when this happens we can only say
that the orders influenced rather than dictated the design. While this series of
articles was prepared with the idea of illustrating and interpreting the Middle
Chamber Lecture for the benefit of the student of Masonry, it also is hoped that
they will serve to arouse interest in the Mason to the extent of recognizing the
various orders as employed in buildings throughout the United States. It should
be remembered however, in this respect, that much liberty has been taken by
architects in their interpretations, and that in many buildings details have
been changed to fit the occasion. Thus, column capitals may express a motif
rather than display the original form, and when this happens we can only say
that the orders influenced rather than dictated the design.
It should be pointed out that Masonry originally was an operative Craft; one
that was responsible directly for many of the historical buildings and shrines
of the world. The work of this early operative Craft has had a direct influence
on many of the buildings of later generations; and though we now consider that
Masonry is a speculative Craft, many of the present-day Masons still are
operative Masons, influenced by our predecessors, carrying on with the hope of
further improvement as well as demonstrating that the honor of the Fraternity
can be upheld.
back to top | ![]()





 While it will take a
complete discussion of the Five Orders of Architecture to complete the answer to
this question, we might state in a general way that order in this instance is
the general term applied to a system of columns (free-standing vertical
supports) and pilasters (a simulation of a column built integral with the wall
behind it), supporting an architrave (that portion of the entablature which
comprises the horizontal structure supported by the columns), together with the
other members completing this entablature. Reference is made to Figure 1 for
identification of these parts.
While it will take a
complete discussion of the Five Orders of Architecture to complete the answer to
this question, we might state in a general way that order in this instance is
the general term applied to a system of columns (free-standing vertical
supports) and pilasters (a simulation of a column built integral with the wall
behind it), supporting an architrave (that portion of the entablature which
comprises the horizontal structure supported by the columns), together with the
other members completing this entablature. Reference is made to Figure 1 for
identification of these parts.
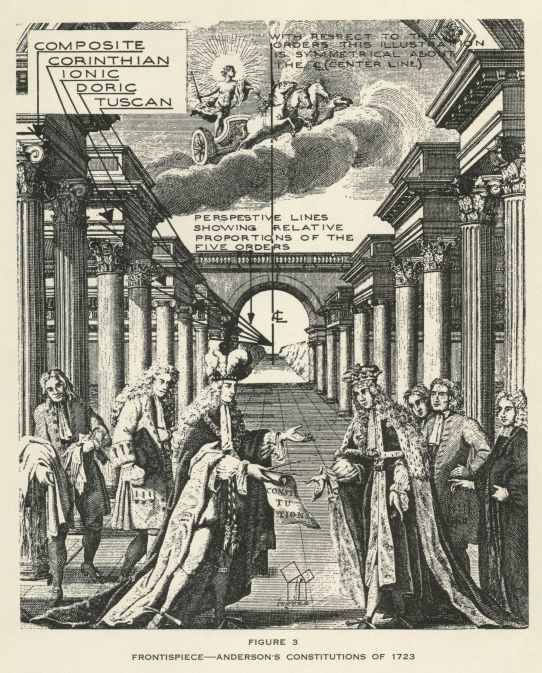
 Here let us refer to
Figure 4. To correct this optical illusion, the Greeks found that the outer or
end columns should lean inward. They also found that the base of the building,
which was normally a porch edge with several steps, should be higher at the
center than at the ends for the same reason. In the Parthenon at Athens,
according to Sir Bannister Fletcher, the base has an upward curvature toward the
center of 2.61 inches on the east and west fronts. The axes of the outer columns
lean inwards 2.65 inches and would meet if projected to a distance of a mile
above ground. The entasis of the columns amounts to about % inch in a height of
34 feet.
Here let us refer to
Figure 4. To correct this optical illusion, the Greeks found that the outer or
end columns should lean inward. They also found that the base of the building,
which was normally a porch edge with several steps, should be higher at the
center than at the ends for the same reason. In the Parthenon at Athens,
according to Sir Bannister Fletcher, the base has an upward curvature toward the
center of 2.61 inches on the east and west fronts. The axes of the outer columns
lean inwards 2.65 inches and would meet if projected to a distance of a mile
above ground. The entasis of the columns amounts to about % inch in a height of
34 feet. Figure 5 identifies the
various parts here mentioned, and shows the relationship of diameter to height.
It also shows the extreme simplicity of this order. The column shaft is plain,
without the fluting which we are accustomed to see. The column base and capital
are very plain for a Roman order. As our discussion proceeds, we will discover
that the Romans elaborated upon column bases and capitals in the various orders.
Figure 5 identifies the
various parts here mentioned, and shows the relationship of diameter to height.
It also shows the extreme simplicity of this order. The column shaft is plain,
without the fluting which we are accustomed to see. The column base and capital
are very plain for a Roman order. As our discussion proceeds, we will discover
that the Romans elaborated upon column bases and capitals in the various orders. The Doric, while used by
both the Greeks and the Romans, was the first of the three Greek orders, and it
also is the most simple and sturdy of the three. Its use as an order in the
construction of a temple was almost limited to the Greeks, and there are many
well known examples. Perhaps the best known is the Parthenon at Athens (Figure
6). It was built about 454-438 B.C.
The Doric, while used by
both the Greeks and the Romans, was the first of the three Greek orders, and it
also is the most simple and sturdy of the three. Its use as an order in the
construction of a temple was almost limited to the Greeks, and there are many
well known examples. Perhaps the best known is the Parthenon at Athens (Figure
6). It was built about 454-438 B.C.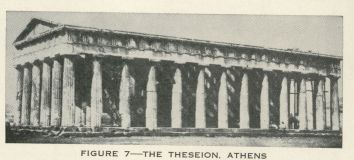
 While the Middle Chamber
lecture attributes the invention of the Doric to the Greeks, it is like most
inventions, in reality a development. In the Greek Doric we find enough evidence
in the columns of Egyptian architecture to be certain that the Greeks must have
had some precedent for the development of the Doric order. Figure 8 pictures a
tomb at Beni-Hasan, Egypt, and clearly shows columns suggestive of the Greek
Doric.
While the Middle Chamber
lecture attributes the invention of the Doric to the Greeks, it is like most
inventions, in reality a development. In the Greek Doric we find enough evidence
in the columns of Egyptian architecture to be certain that the Greeks must have
had some precedent for the development of the Doric order. Figure 8 pictures a
tomb at Beni-Hasan, Egypt, and clearly shows columns suggestive of the Greek
Doric. In like manner, we can
consider the column base and capital. The Greek Doric had no base. The Romans
developed a base which was a little more elaborate than the Roman Tuscan base.
It had more mouldings, yet they were plain. The Greek Doric capital consisted of
a block at the top (known as the abacus), finished with a plain moulding (known
as the echinus) where it joined with the column. The Romans elaborated
the abacus and added another moulding on the neck of the column. (Figure 9).
In like manner, we can
consider the column base and capital. The Greek Doric had no base. The Romans
developed a base which was a little more elaborate than the Roman Tuscan base.
It had more mouldings, yet they were plain. The Greek Doric capital consisted of
a block at the top (known as the abacus), finished with a plain moulding (known
as the echinus) where it joined with the column. The Romans elaborated
the abacus and added another moulding on the neck of the column. (Figure 9). We have seen that the
Tuscan was the heaviest and the stubbiest order, with a column seven diameters
high. Then we had the Doric, with a column eight diameters high. Now we have the
Ionic, and we continue:
We have seen that the
Tuscan was the heaviest and the stubbiest order, with a column seven diameters
high. Then we had the Doric, with a column eight diameters high. Now we have the
Ionic, and we continue: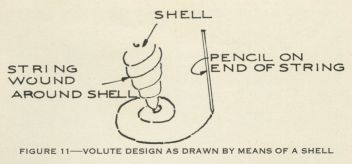


 The Middle Chamber
lecture attributes the invention of the order to the Ionians. It further refers
to the famous Temple of Diana at Ephesus, which is on the mainland across the
Agean Sea from Greece proper. This Temple was also known as the Temple of
Artemis, and was built in 330 B.C. on the site of two previous Temples. It was
regarded as one of the seven wonders of the world, yet there is nothing left of
this Temple. Our conception of it is limited to the imagination of the
restorationists who have delved into the buried ruins. Materials from this
Temple have been utilized in the erection of later buildings in several
different parts of the world.
The Middle Chamber
lecture attributes the invention of the order to the Ionians. It further refers
to the famous Temple of Diana at Ephesus, which is on the mainland across the
Agean Sea from Greece proper. This Temple was also known as the Temple of
Artemis, and was built in 330 B.C. on the site of two previous Temples. It was
regarded as one of the seven wonders of the world, yet there is nothing left of
this Temple. Our conception of it is limited to the imagination of the
restorationists who have delved into the buried ruins. Materials from this
Temple have been utilized in the erection of later buildings in several
different parts of the world. THE CORINTHIAN
THE CORINTHIAN The column capital is the
distinguishing detail of the Corinthian order. The leaves undoubtedly have their
origin in the acanthus leaf, which varies somewhat between the Greek and Roman
versions. While the lecture refers to the eight volutes of this capital, the
volutes are not as large as those of the Ionic orders,, and can probably better
be described as scrolls. The eight volutes are in pairs, with one pair merging
at each corner of the capital. The abacus is the top cap of the capital, and is
also shown in Figure 16.
The column capital is the
distinguishing detail of the Corinthian order. The leaves undoubtedly have their
origin in the acanthus leaf, which varies somewhat between the Greek and Roman
versions. While the lecture refers to the eight volutes of this capital, the
volutes are not as large as those of the Ionic orders,, and can probably better
be described as scrolls. The eight volutes are in pairs, with one pair merging
at each corner of the capital. The abacus is the top cap of the capital, and is
also shown in Figure 16.
 This
order is used in stately and superb structures.
This
order is used in stately and superb structures. It is rather hard to
distinguish between the Corinthian and the Composite orders. As we find here,
the main difference is in the column capital.
It is rather hard to
distinguish between the Corinthian and the Composite orders. As we find here,
the main difference is in the column capital.
 The
ancient and original orders of architecture revered by Masons are no more than
three: The Doric, Ionic and Corinthian, which were invented by the Greeks. To
these the Romans have added two: The Tuscan, which they made plainer than the
Doric, and the Composite, which was more ornamental, if not more beautiful than
the Corinthian.
The
ancient and original orders of architecture revered by Masons are no more than
three: The Doric, Ionic and Corinthian, which were invented by the Greeks. To
these the Romans have added two: The Tuscan, which they made plainer than the
Doric, and the Composite, which was more ornamental, if not more beautiful than
the Corinthian.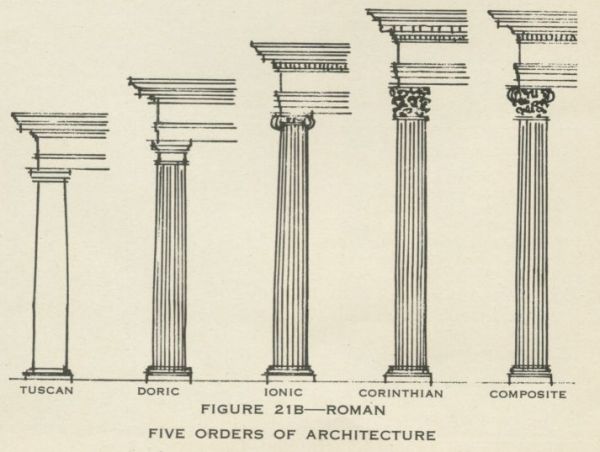
 While the Greeks
confined themselves primarily to a one-story temple, such as the Parthenon
(Figure 6, Part 2), the Theseion (Figure 7, Part 2), and the Erec-theion (Figure
13, Part 3), the Romans found a need for an entirely different type of
structure-- a structure for sports and other events that required a large
seating capacity for spectators. Typical of this type of structure was the
Colosseum at Rome, which is shown in Figure 22.
While the Greeks
confined themselves primarily to a one-story temple, such as the Parthenon
(Figure 6, Part 2), the Theseion (Figure 7, Part 2), and the Erec-theion (Figure
13, Part 3), the Romans found a need for an entirely different type of
structure-- a structure for sports and other events that required a large
seating capacity for spectators. Typical of this type of structure was the
Colosseum at Rome, which is shown in Figure 22. It is well to pause for
the observation that quite often we confuse elaboration with
beauty, that is, things which are very ornate must be beautiful!
Whoever was responsible for this part of the Middle Chamber Lecture must have
realized this point, and had much pleasure in that pointed statement of the
lecture: ".... and the Composite, which was more ornamental, if not more
beautiful than the Corinthian."
It is well to pause for
the observation that quite often we confuse elaboration with
beauty, that is, things which are very ornate must be beautiful!
Whoever was responsible for this part of the Middle Chamber Lecture must have
realized this point, and had much pleasure in that pointed statement of the
lecture: ".... and the Composite, which was more ornamental, if not more
beautiful than the Corinthian." We pass now to the early
days of the United States of America, and for an example showing the influence
of these "ancient and original orders of architecture" on the early days of our
country, we need look no further than the original portion of the State House in
Boston (Figure 24) for another example definitely linked with the Fraternity.
We pass now to the early
days of the United States of America, and for an example showing the influence
of these "ancient and original orders of architecture" on the early days of our
country, we need look no further than the original portion of the State House in
Boston (Figure 24) for another example definitely linked with the Fraternity. Next we can consider the
Capitol of the United States of America (Figure 25). This is another good
example of the employment of the orders in a building for which the cornerstone
was laid by none other than George Washington.
Next we can consider the
Capitol of the United States of America (Figure 25). This is another good
example of the employment of the orders in a building for which the cornerstone
was laid by none other than George Washington. Notwithstanding the
statement in the lecture that "To the Greeks, therefore, and not to the Romans,
we are indebted for what is great, iudicious and distinct in architecture,"
these examples have all shown buildings influenced by the Roman orders. In
defense of this statement, a view of the Coliseum at Evansville, Indiana, is
shown in Figure 28. This is an example of the employment of the Greek Doric in
the 20th Century, and shows how the Greek orders are generally limited today to
a one-story treatment as they were in the original period.
Notwithstanding the
statement in the lecture that "To the Greeks, therefore, and not to the Romans,
we are indebted for what is great, iudicious and distinct in architecture,"
these examples have all shown buildings influenced by the Roman orders. In
defense of this statement, a view of the Coliseum at Evansville, Indiana, is
shown in Figure 28. This is an example of the employment of the Greek Doric in
the 20th Century, and shows how the Greek orders are generally limited today to
a one-story treatment as they were in the original period. While this series of
articles was prepared with the idea of illustrating and interpreting the Middle
Chamber Lecture for the benefit of the student of Masonry, it also is hoped that
they will serve to arouse interest in the Mason to the extent of recognizing the
various orders as employed in buildings throughout the United States. It should
be remembered however, in this respect, that much liberty has been taken by
architects in their interpretations, and that in many buildings details have
been changed to fit the occasion. Thus, column capitals may express a motif
rather than display the original form, and when this happens we can only say
that the orders influenced rather than dictated the design.
While this series of
articles was prepared with the idea of illustrating and interpreting the Middle
Chamber Lecture for the benefit of the student of Masonry, it also is hoped that
they will serve to arouse interest in the Mason to the extent of recognizing the
various orders as employed in buildings throughout the United States. It should
be remembered however, in this respect, that much liberty has been taken by
architects in their interpretations, and that in many buildings details have
been changed to fit the occasion. Thus, column capitals may express a motif
rather than display the original form, and when this happens we can only say
that the orders influenced rather than dictated the design.